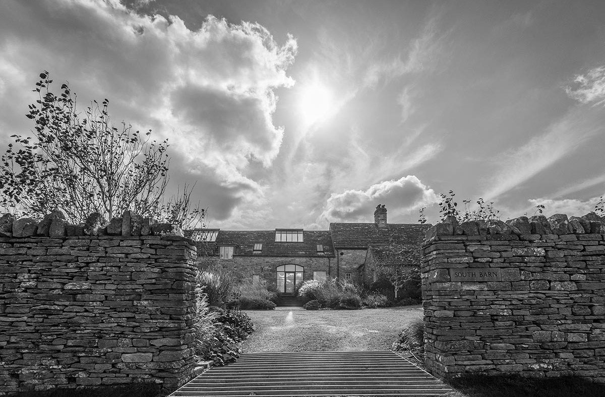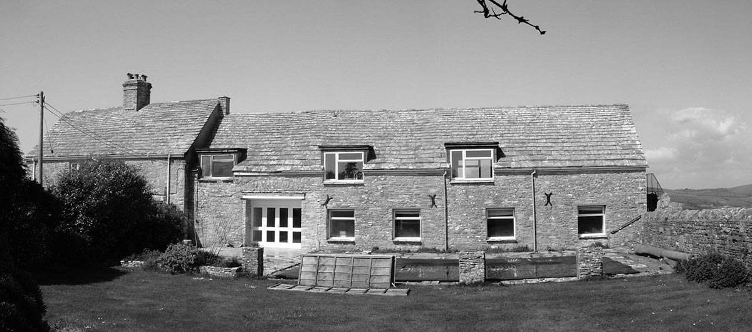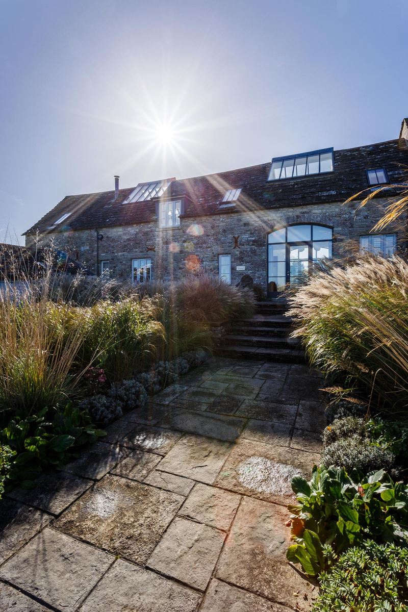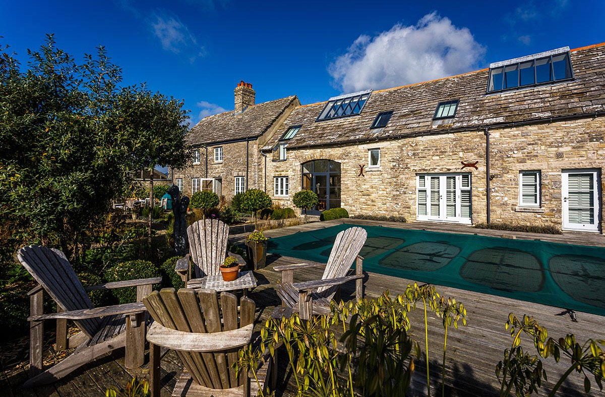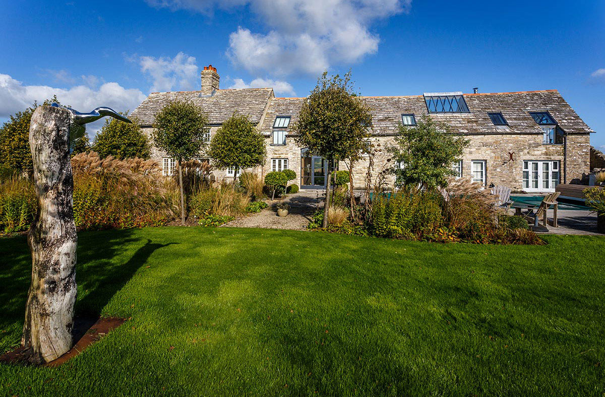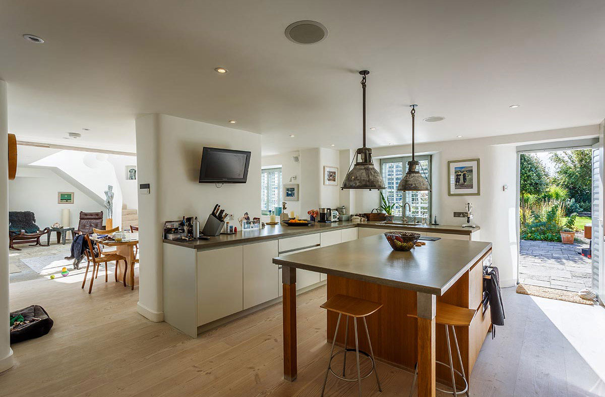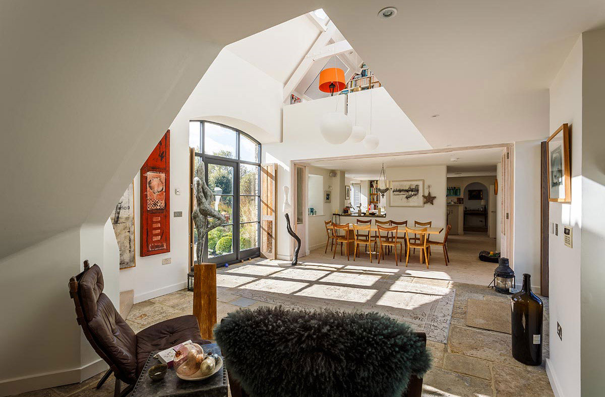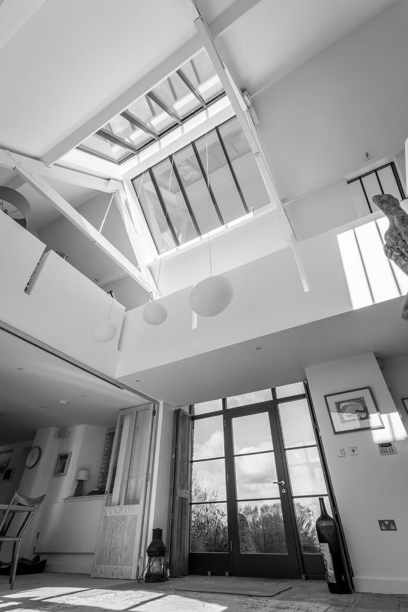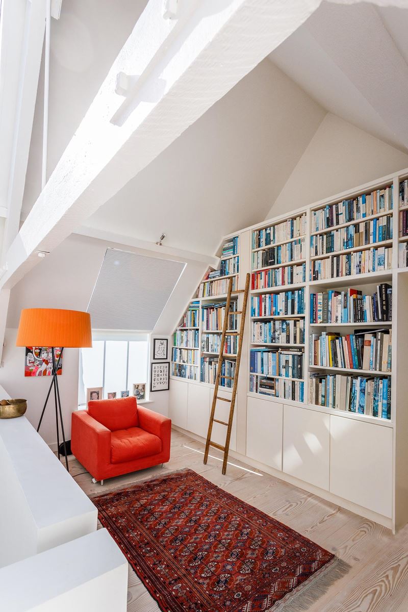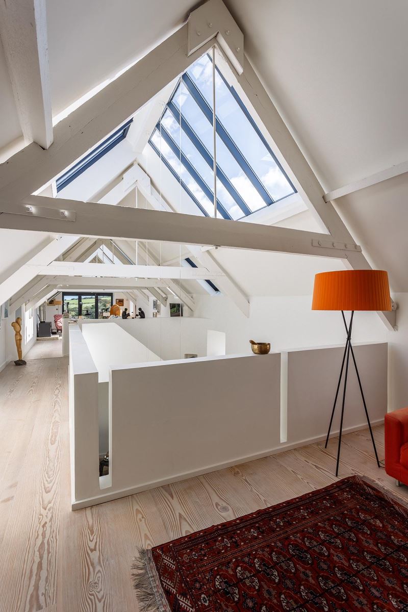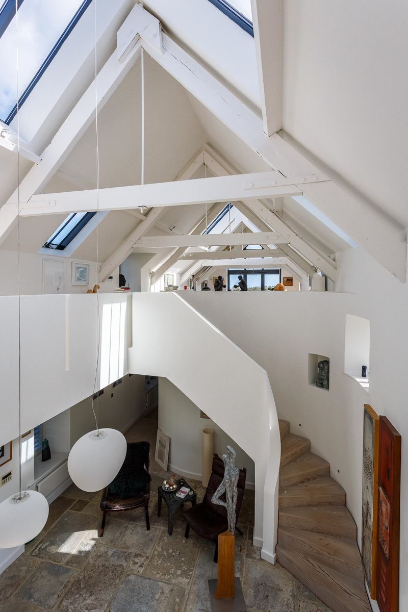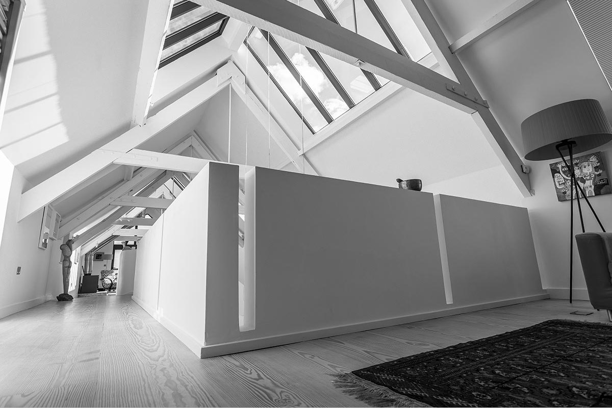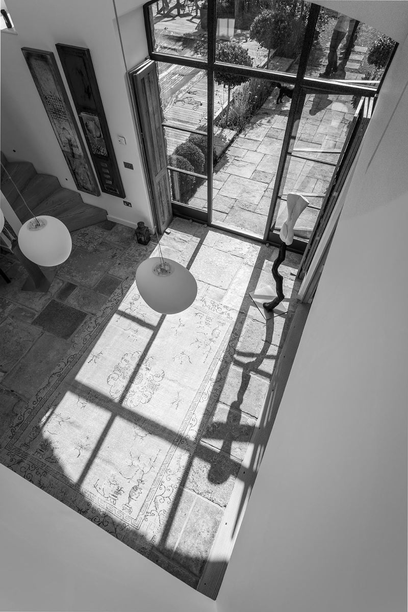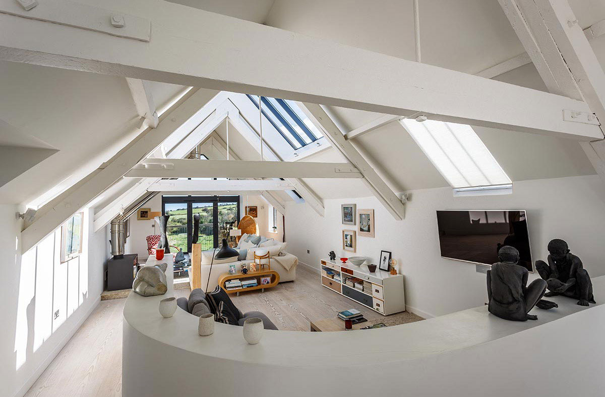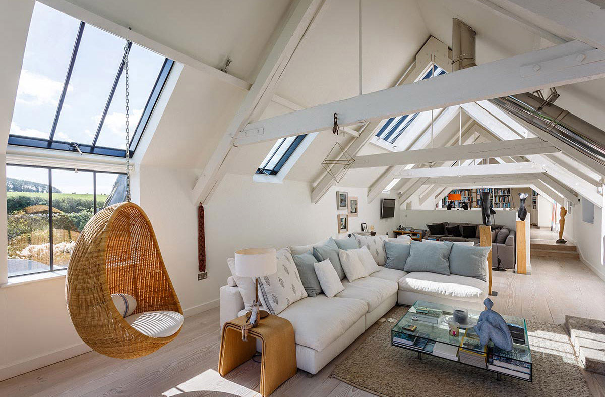A Purbeck stone cottage and attached 1970’s barn conversion were linked, extended and united as a single large dwelling. Both buildings retain their unique characteristics and individual identities. Snug, cellular accommodation in the cottage is wed to dynamic and sculptural interior spaces within the barn offering tremendous views, space, light and a visual connection to its unique rural setting. The gardens were completely re-landscaped using local vernacular materials and traditional dry-stone walling.
We were engaged in a Full Service capacity for this project from the initial feasibility stage through to occupation of the building.



